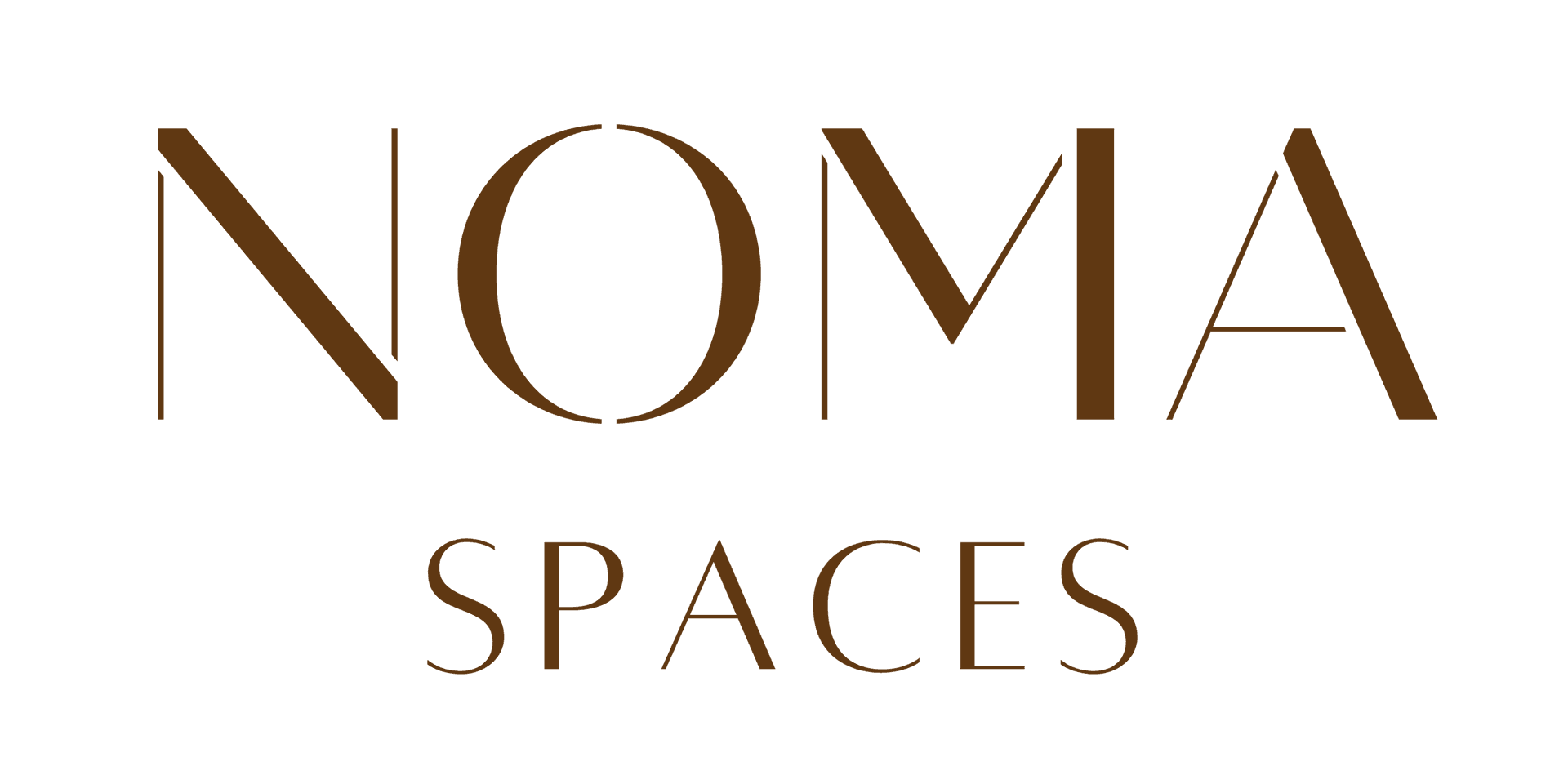Form. Flow. Function
Innovative Interiors, Thoughtfully Designed
At NOMA Spaces, we transform homes, kitchens, offices, and retail spaces into environments that balance flow, form, and function—crafted to reflect your vision and elevate everyday living.
1/3
1/3
1/3
Tri-citys Premier Interior Experts
Discover the art of innovative design with NOMA Spaces. Serving Panchkula, Chandigarh, Mohali, Zirakpur, Ambala, Patiala and beyond, we craft interiors that balance aesthetics with functionality. Every project is tailored to reflect your unique style, creating spaces that inspire and elevate everyday living.
Transformative Design with Expert Touches
Custom Home Interiors
Complete design solutions that create inviting, functional, and stylish living spaces with custom furniture and décor reflecting your vision.
Office Space Revitalization
Workspaces planned to boost productivity, collaboration, and long-term comfort.
Retail, Hospitality & lifestyle spaces
Impactful designs for gyms, salons, studios, retail, and hospitality that reflect identity and elevate customer experience.
Renovations
Smart transformations that refresh layouts, optimize budgets, and elevate existing spaces.
Modular kitchens
Modern, efficient kitchens designed for beauty, comfort, and everyday practicality.
Commercial kitchens
Professional-grade kitchen planning for restaurants, cafes, and food businesses, combining efficiency, compliance, and smart workflows.
Transforming Spaces with Elegance
NOMA Spaces is a leading interior design firm based in Panchkula, Haryana, India, renowned for crafting spaces that are both functional and aesthetically delightful. Our dedicated team of designers work closely with clients to bring their vision to life, whether it's a cozy home or a cutting-edge commercial space. With a keen eye for detail and a passion for innovation, NOMA Spaces ensures every project is uniquely tailored to reflect your personal style and needs.Dream. Design.
Happy Clients, Lasting Impressions
Every project is more than design—it’s about trust, connection, and creating spaces our clients truly love.
We had a few tricky challenges with space planning during our renovation, and honestly, we were worried about how it would turn out. Priyanka not only understood the problem right away but also came up with a smart, efficient solution that worked beautifully without stretching our budget or timeline. Thanks to NOMA Spaces, our home feels both stunning and practical—we couldn’t be happier and highly recommend them.
- Meenal Gupta
Working with NOMA Spaces was an absolute delight! Priyanka and her team not only understood our vision for the café’s interiors but also planned the kitchen flow with remarkable efficiency. Their creativity and precision made the space both beautiful and highly functional, which has been a game-changer for our operations. The process was seamless, and the end result truly exceeded our expectations. Highly recommend them for anyone looking to design a standout café or restaurant.
- Sneha Verma
Choosing NOMA Spaces for our home interiors was the best decision we made. Priyanka and her team designed every corner with thoughtfulness and suggested furniture that fit our style and space perfectly. From the layout to the finishing details, everything felt personal, practical, and beautifully executed. The custom pieces add so much character and truly make our home one-of-a-kind. We’re beyond happy with the results and recommend NOMA to anyone looking for interiors that feel both unique and comfortable.
- Rohan Gupta
Book your free consultation
Discover interiors designed around you. With NOMA Spaces, every home and business is transformed into a space that inspires, functions beautifully, and reflects your unique vision.
Your Design Questions Clarified
What services does NOMA Spaces offer?
NOMA Spaces offers complete interior design and execution solutions, including home interiors, renovations, modular kitchens, office spaces, retail & hospitality environments, commercial kitchens, and custom furniture & styling.
How can I schedule a consultation with NOMA Spaces?
You can easily book a consultation through our website’s contact form, Instagram DM, or by calling us directly. Once we receive your request, our team will schedule a meeting at your convenience.
Does NOMA Spaces provide project management services?
Yes. Along with design, we provide full project management—including vendor coordination, site supervision, and timeline tracking—to ensure smooth and stress-free execution.
What is the minimum budget for a small 2BHK renovation or modular kitchen upgrade?
For a basic 2BHK renovation, budgets generally start from ₹8–10 lakhs, while modular kitchen upgrades begin around ₹4–5 lakhs. Final costs depend on size, materials, and customization.
What is the process from inquiry to project completion?
Our process is transparent, collaborative, and designed to keep you stress-free:
Step 1: Discovery – We begin with an initial consultation to understand your needs, style, budget, and project details.
Step 2: Concept Presentation – A mood board, concept design, and rough budget are shared for alignment. We also discuss onboarding as a client, including our design fees and payment schedule.
Step 3: Design Finalisation – Based on your feedback, we share refined design options. Once approved, we move to final design confirmation.
Step 4: Detailed Drawings – 3D designs, detailed layouts, and specifications are presented as per the items finalised.
Step 5: Execution – Project execution begins, including production, procurement, supervision, and on-site coordination.
Step 6: Handover – The completed project is delivered, ready for you to enjoy your new space.
